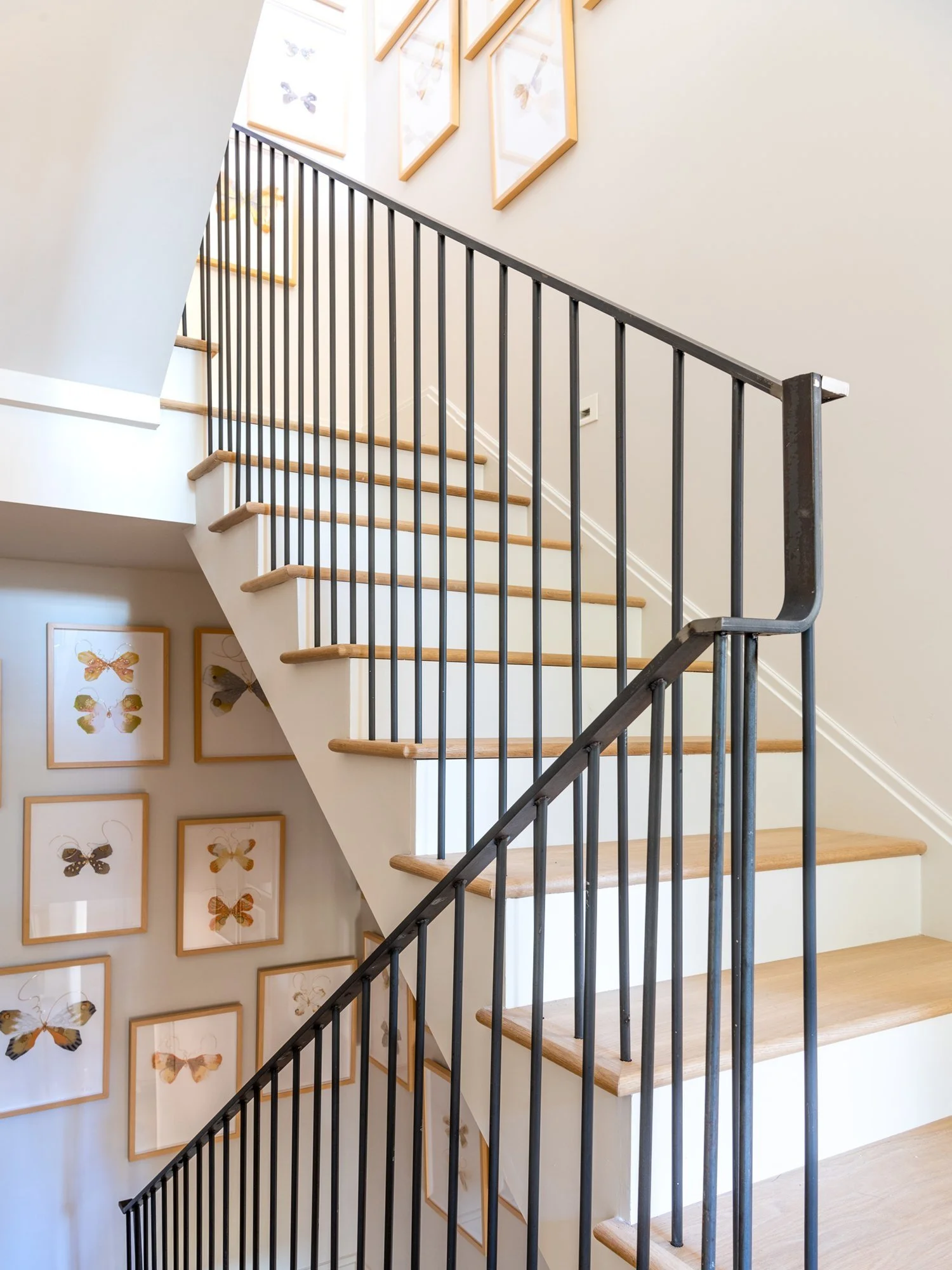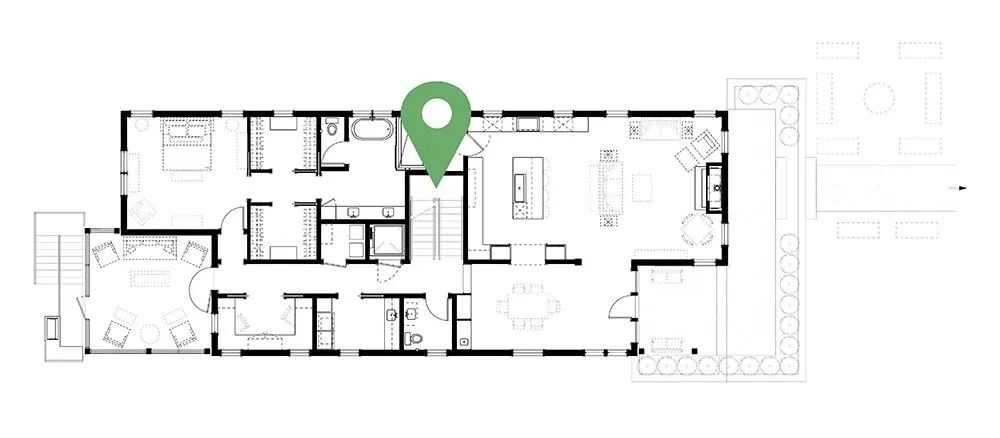GREEN INSPIRATION HOME
Stairwell
The stairwell is located in the core of the house, along with utility rooms and the elevator, in order to allow all the primary living spaces access to daylight and views. Since the stairwell is an essential part of the experience of the multi-level Inspiration Home, this presented a biophilic design challenge.
The design of the stairwell became an opportunity to play with dynamic and changing light. A skylight, hidden in a deep shaft, bathes the interior landings with diffused daylight, changing in color and brightness with the weather and time of day. As you arrive at the landing of each floor you are offered a view to the outdoors, “borrowed” from the Powder Room, Hall, and Foyer.
At sunset at certain times of year, the rear wall of the stairwell is painted with a warm glow from these windows. At the top of the stairwell, as your view aligns with the angle of the light well, you are greeted with a glimpse of the sky. Clean, slender iron railings and white oak treads reinforce the light and airy experience.
-
The Velux solar ventilating skylight serves as a thermal chimney, releasing warm air from the upper floor, and drawing in cooler air from the ground floor windows through convection and the stack effect. The skylight’s operation is powered by a rooftop solar panel. The skylight turns the stairs into a light well, sharing light between the three floors. An angled and deeply recessed installation shields the stairwell from the heat of the direct morning and midday sun, while allowing indirect reflected light to bathe the stairs, and a view of the changing colors of the sky.
-
Our bodies evolved in sunlight. Daylight changes in color throughout the day, from warm morning light, to cooler and brighter mid day light, back to warm evening light. Exposure to those shifting color temperatures defines our circadian rhythms, which in turn regulate our sleep cycles, our weight, and our health. We see technology adapting to recognize this, with phones that change to a warmer screen color in the evening to help prepare people for sleep.
Nora Lighting’s 2” Iolite recessed LED luminaires are equipped with “comfort dim” technology, so that it is “color tunable” from a bright sunny 3100K, to a dimmed glow at 2,000K, which is more like candlelight. This allows the interior lighting to go through the same color shifts as the light outdoors, supporting healthy circadian function and healthy sleep.
The lights also have a color rendering index of 90+ which means they will not distort your perception of color. 90% of all lighting is required to be efficient for Zero Energy Ready Certification. 100% of the lighting in this home uses super efficient LED light sources. Efficient LED Lighting reduces energy use and heat generation associated with lighting. LED’s also have an extremely long life, approximately 50 times longer than a typical incandescent, 20-25 times longer than a typical halogen, and 8-10 times longer than a typical CFL. Depending on how many hours a day the lights are used, a homeowner may only have to change an LED every 11-18 years.



